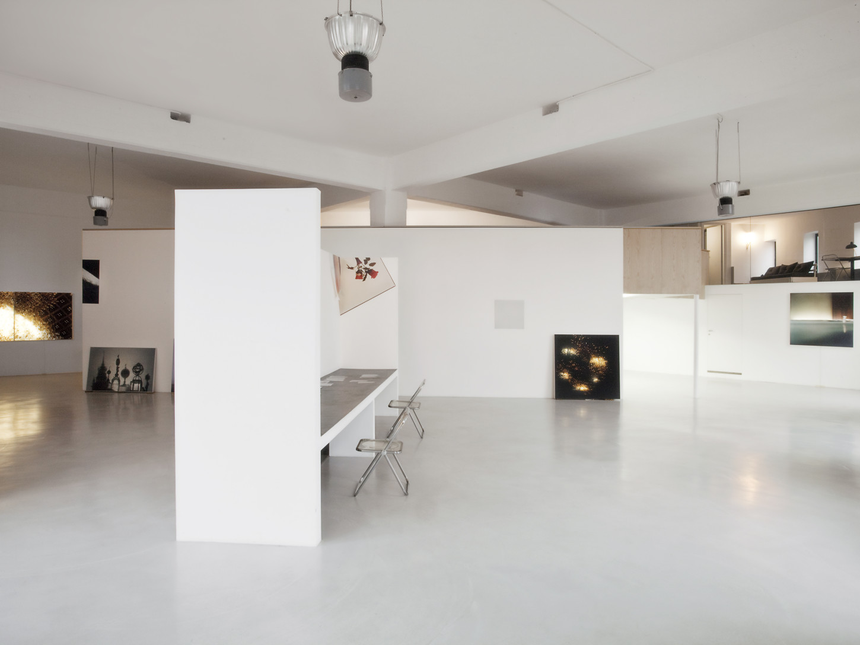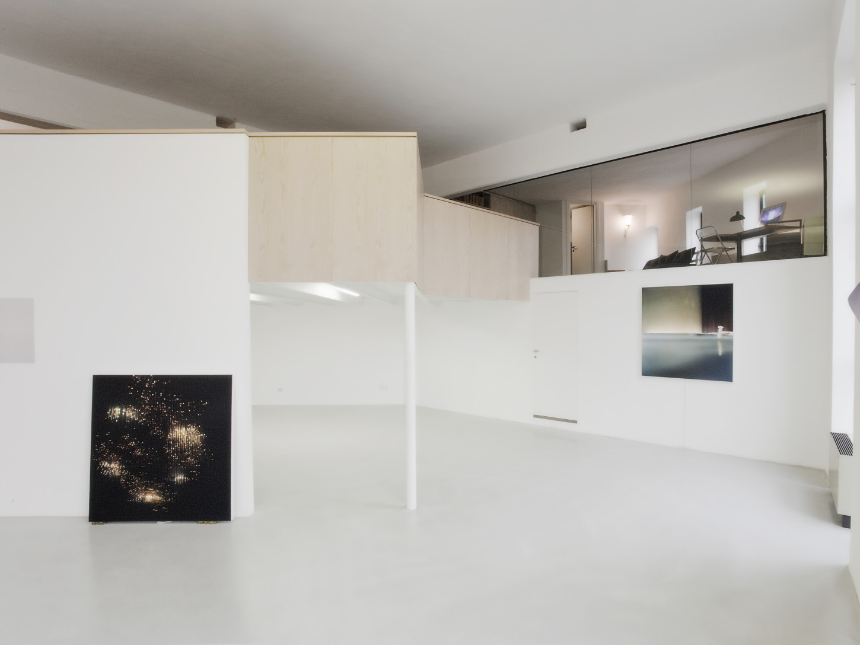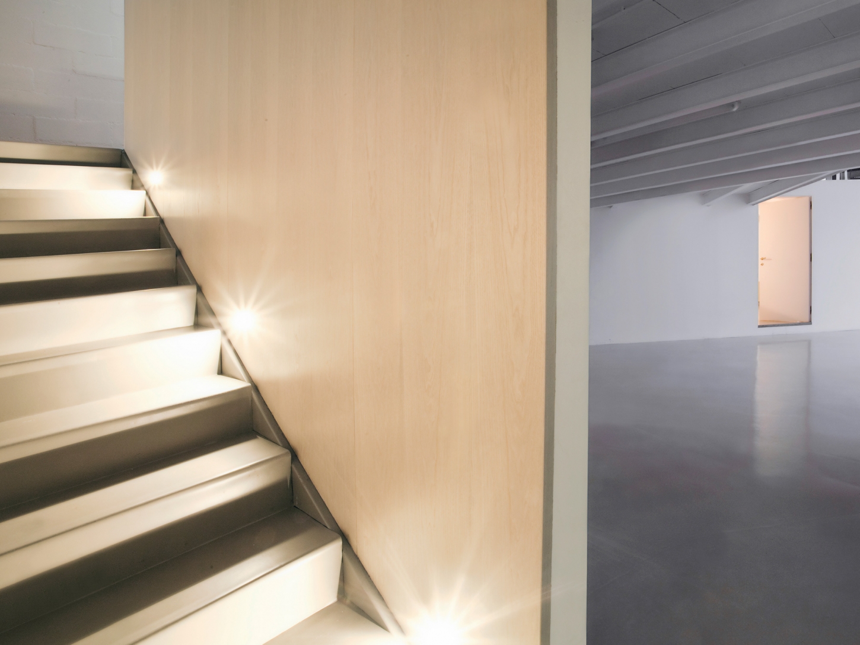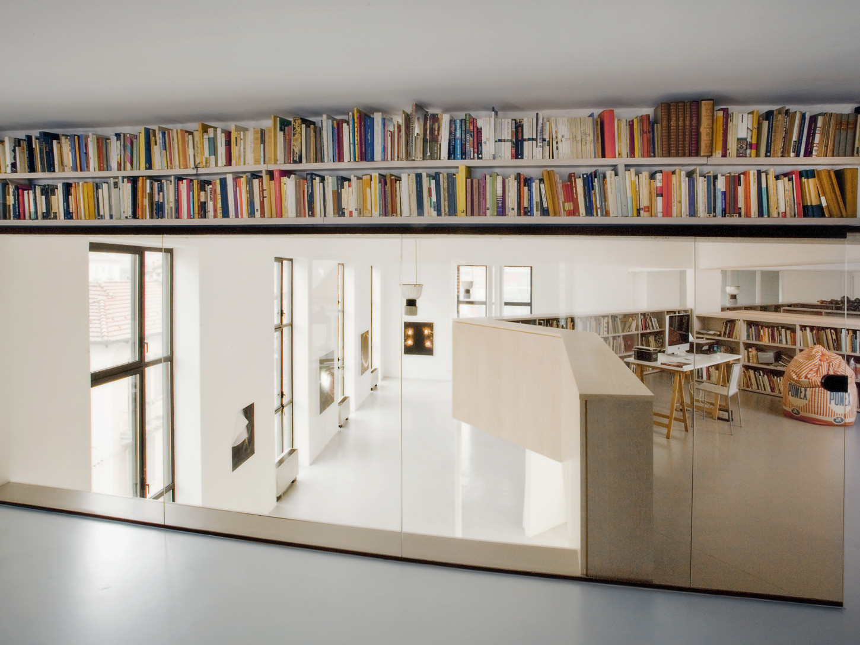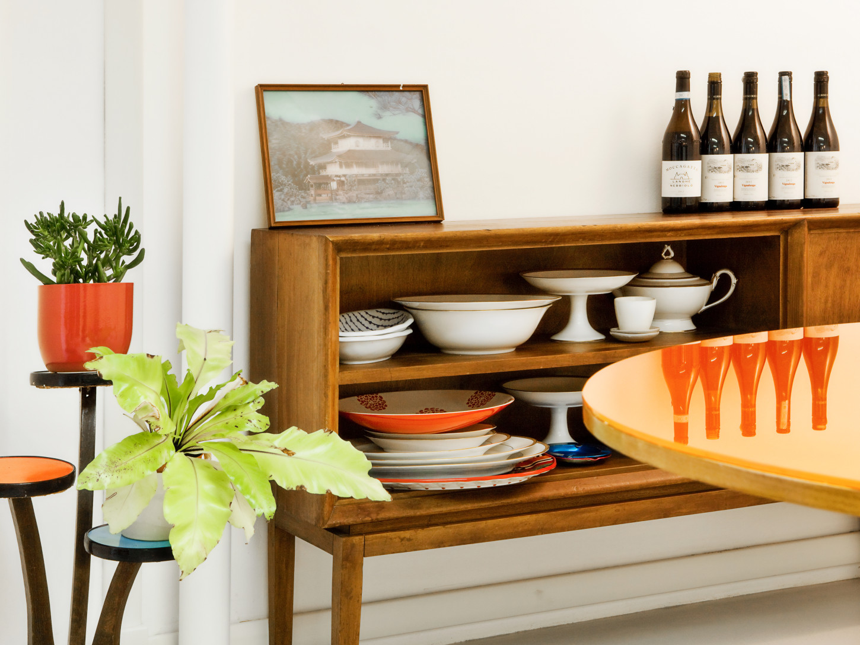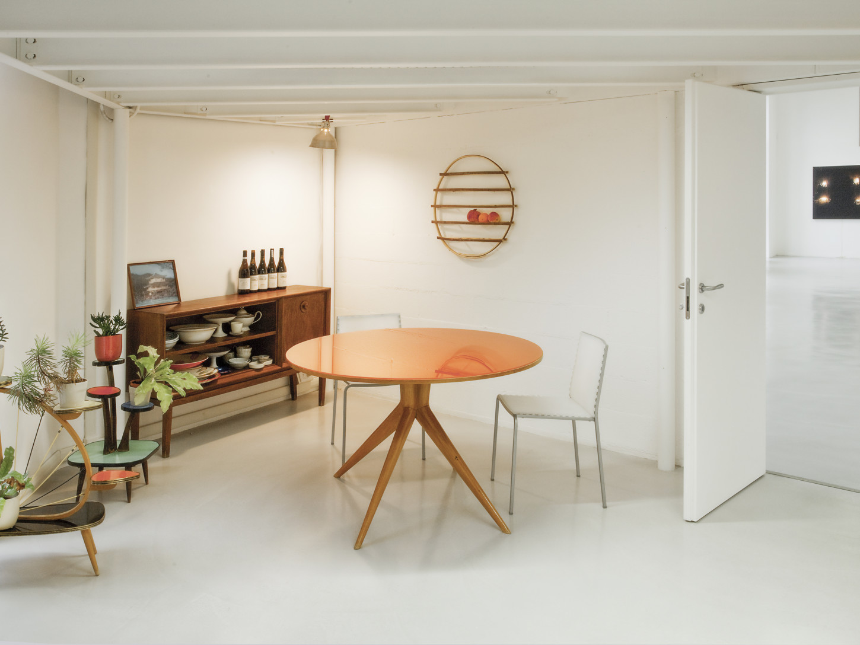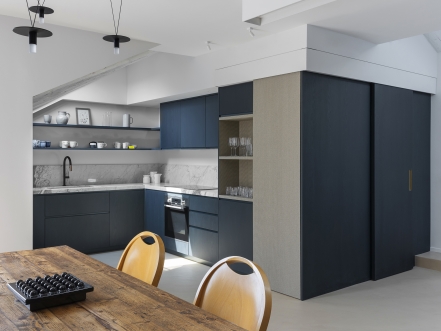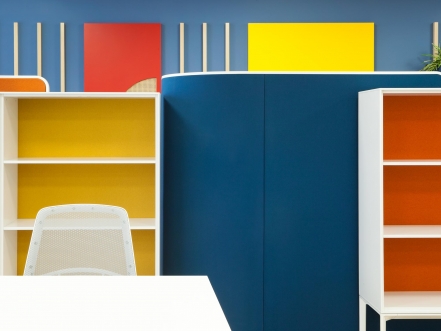Studio SG
The open space featuring a central column that supports the lowered beams of the ceiling of an industrial building becomes a neutral container for an artist’s studio. The crossed arrangement of the beams, rotated by 45°, is echoed by the position of the new vertical partitions – not full in height – creating a sort of “pinwheel” around the central pivot of the single pillar, a useful expedient to subdivide the space into distinct functional segments organized on two levels. The loft, most of which is open to the open space below, contains a continuous bookcase that follows the perimeter of the balustrade. The remaining area on the upper level hosts a more private zone, separated from the rest of the studio by large fixed windows facing the two-story void.
The fixed furnishings are in gray ash wood, while the floor surfaces are in cementitious resin on the ground level, and rubber on the upper level.
The open space featuring a central column that supports the lowered beams of the ceiling of an industrial building becomes a neutral container for an artist’s studio. The crossed arrangement of the beams, rotated by 45°, is echoed by the position of the new vertical partitions – not full in height – creating a sort of “pinwheel” around the central pivot of the single pillar, a useful expedient to subdivide the space into distinct functional segments organized on two levels. The loft, most of which is open to the open space below, contains a continuous bookcase that follows the perimeter of the balustrade. The remaining area on the upper level hosts a more private zone, separated from the rest of the studio by large fixed windows facing the two-story void.
The fixed furnishings are in gray ash wood, while the floor surfaces are in cementitious resin on the ground level, and rubber on the upper level.
