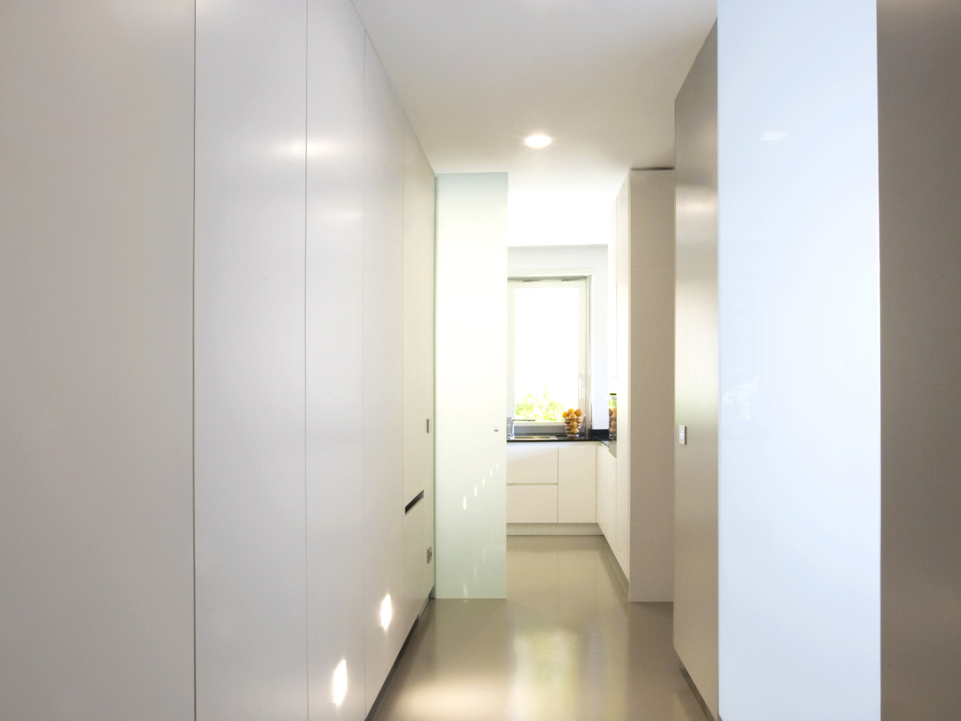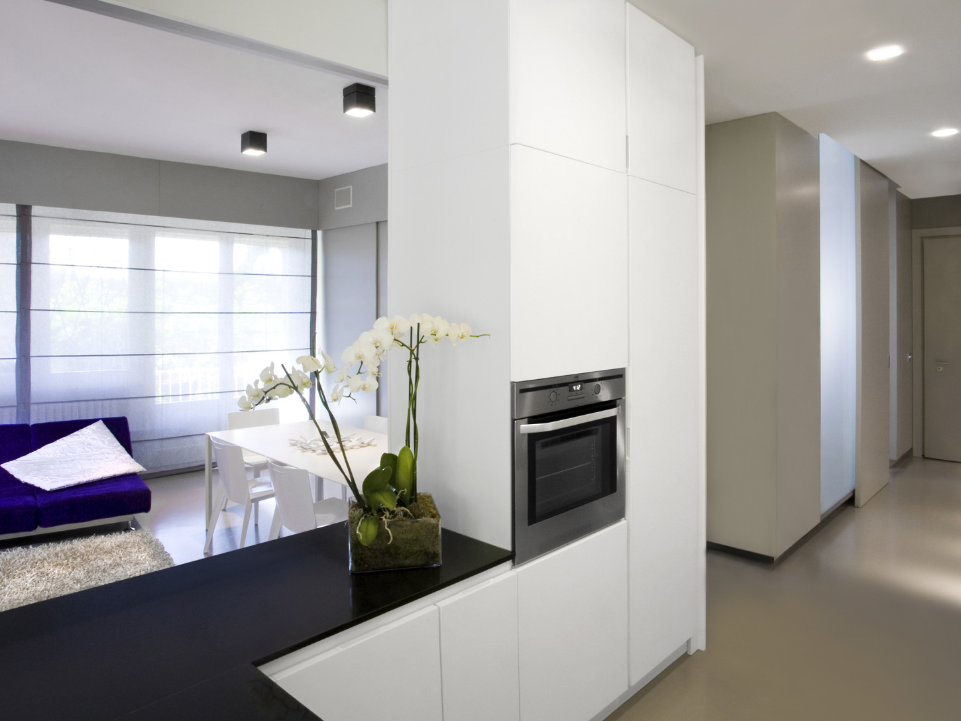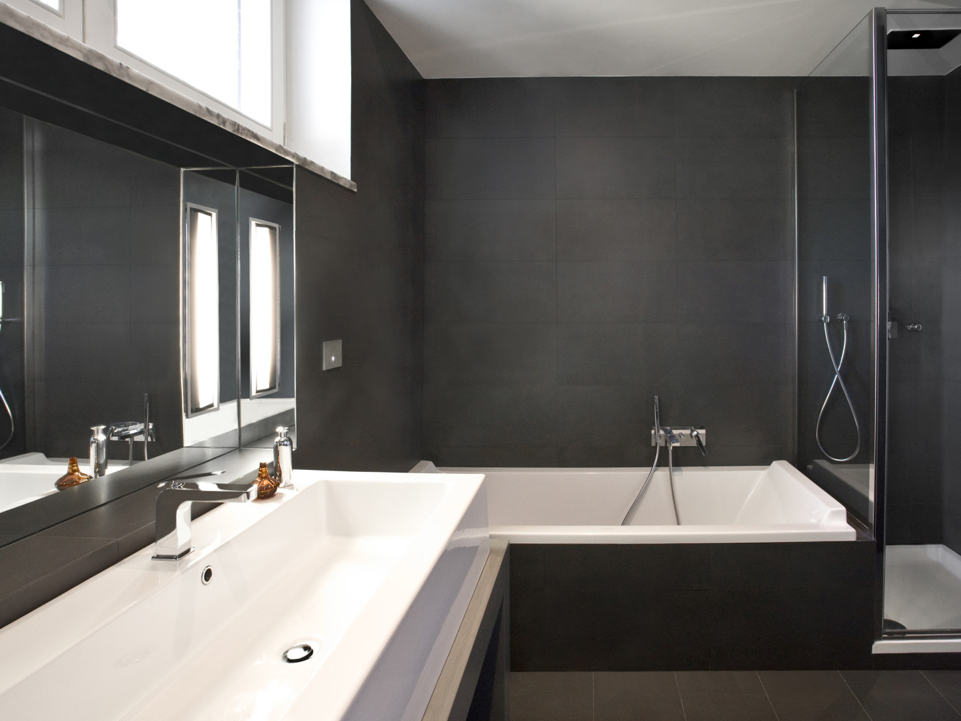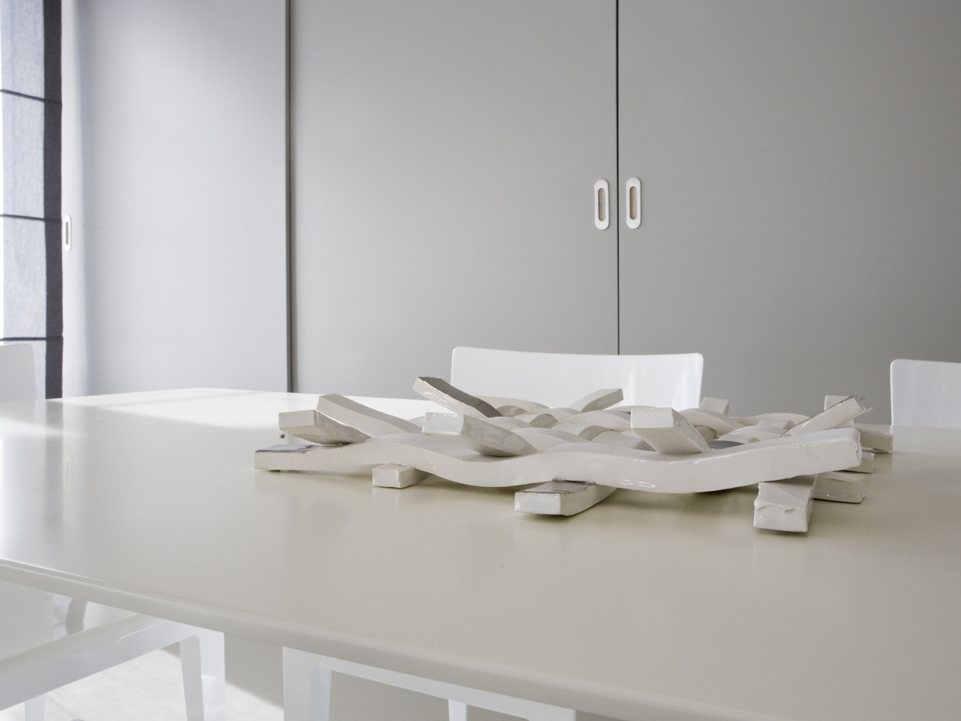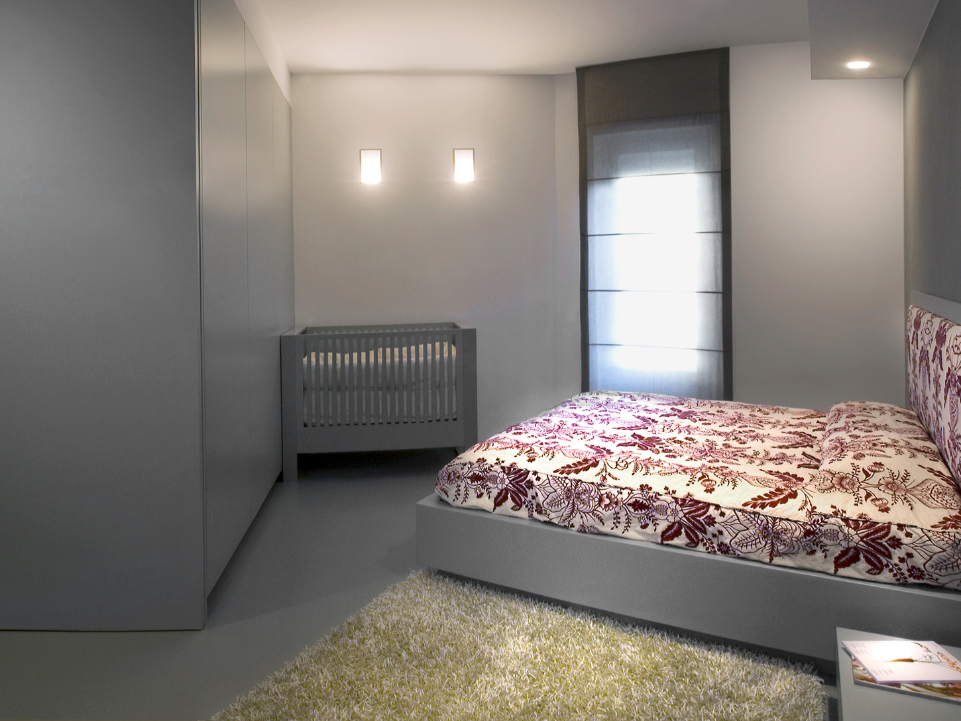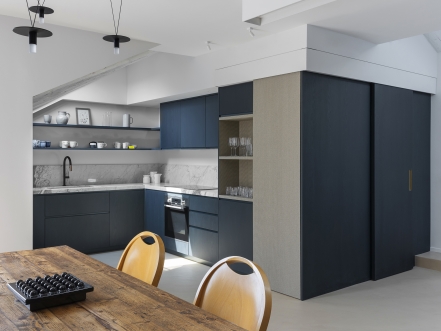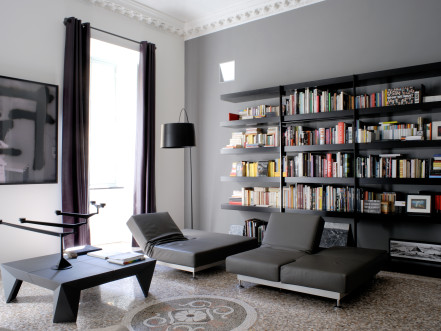Apartment LT
The design for the renovation of an apartment on the bottom of the Turin’s hill, creates an open space, bright an fluid.
The facing of the walls, done with lacquered panels alternated with frosted glass slabs and sliding panels to close the closet, wraps two sides of the living room and of the distribution corridor up to the bedroom underling the space continuity between the day time area and the area dedicated to sleep.
The light colours and the semi-gloss finish together with the chosen materials, creates a suggestive atmosphere of evanescence accentuated by the light that penetrates through the big openings on the garden.
The design for the renovation of an apartment on the bottom of the Turin’s hill, creates an open space, bright an fluid.
The facing of the walls, done with lacquered panels alternated with frosted glass slabs and sliding panels to close the closet, wraps two sides of the living room and of the distribution corridor up to the bedroom underling the space continuity between the day time area and the area dedicated to sleep.
The light colours and the semi-gloss finish together with the chosen materials, creates a suggestive atmosphere of evanescence accentuated by the light that penetrates through the big openings on the garden.
Interior Design
