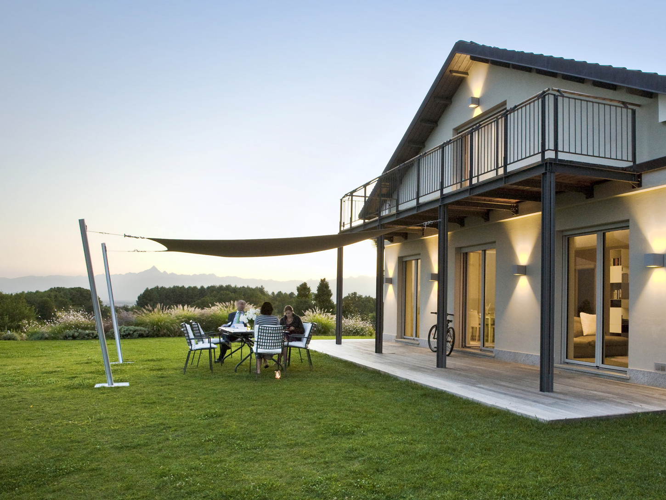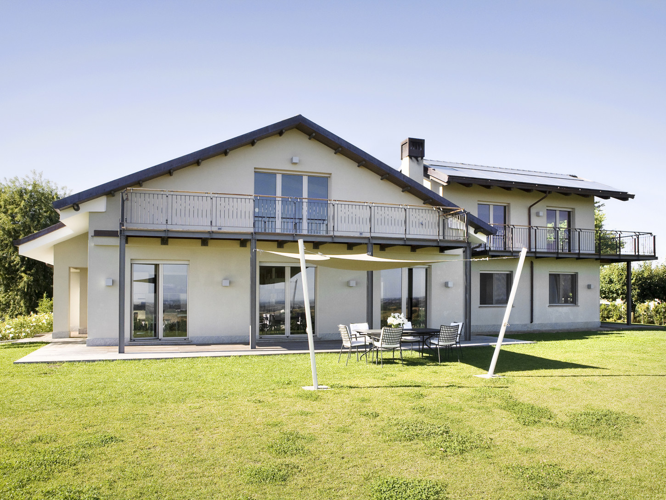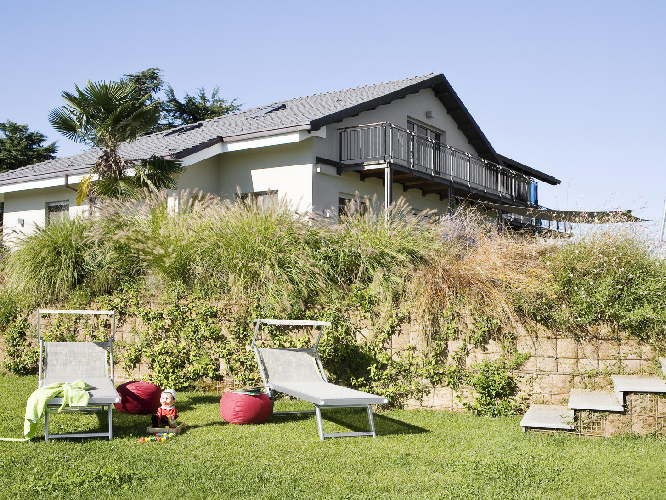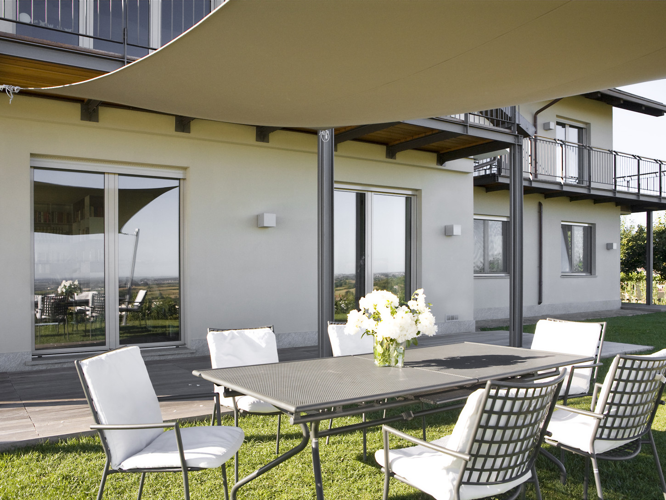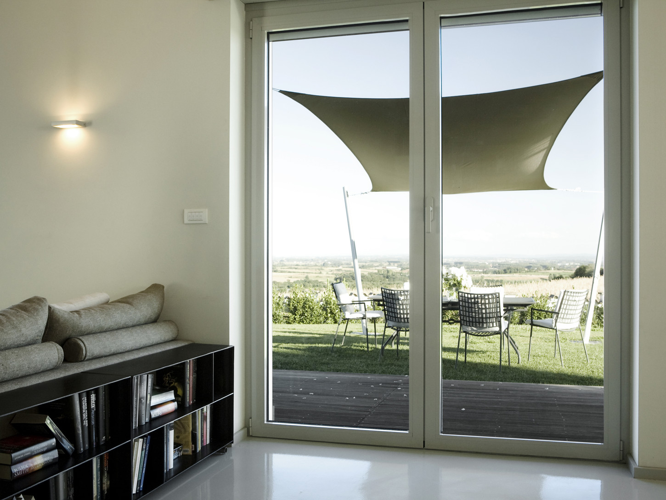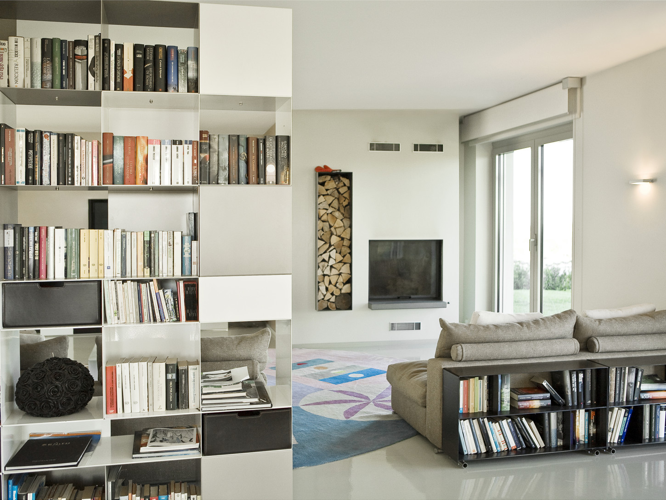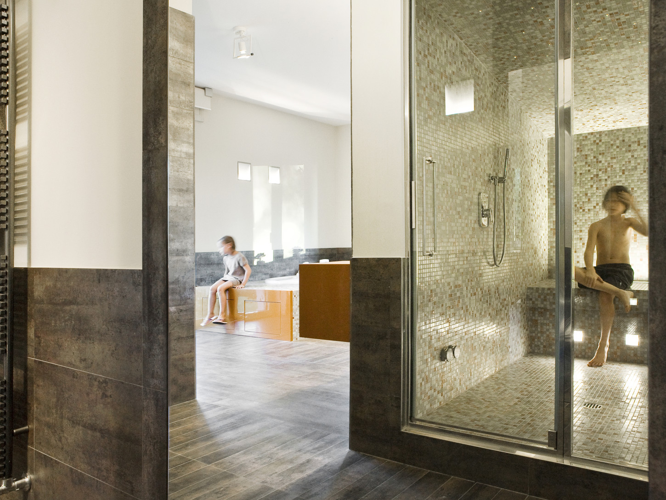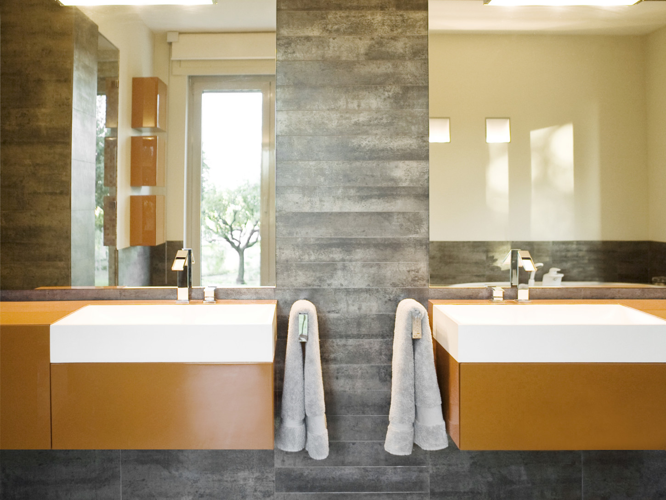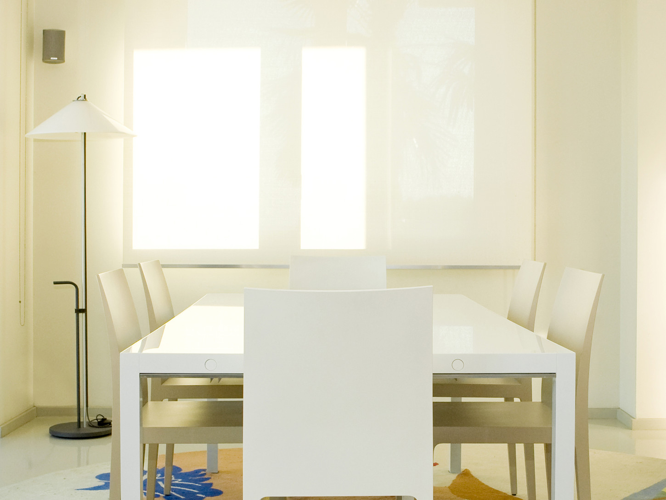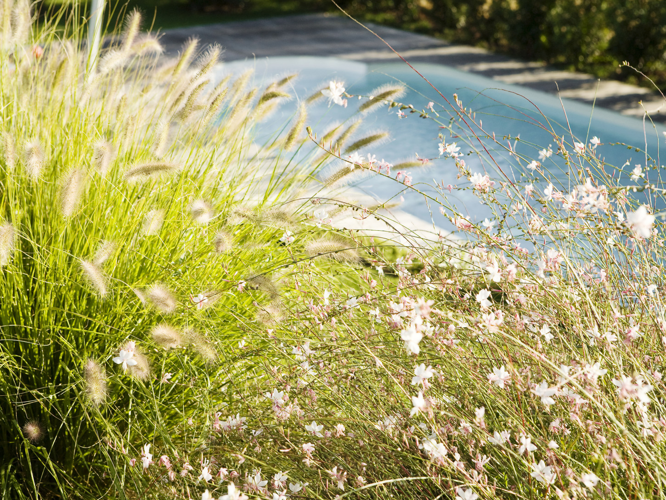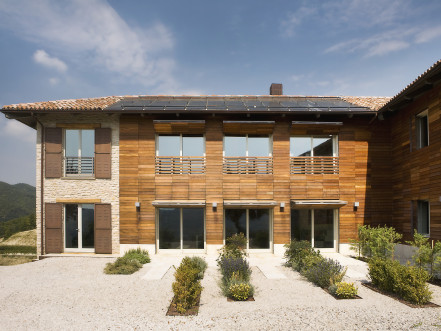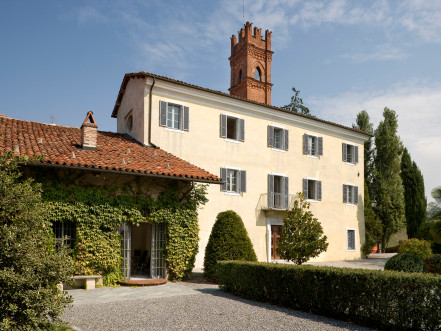House CR
The complete remodelling of a house built in the seventies, had changed completely the volume of the building, modifying the roof to create a liveable attic. The internal distribution was designed to create wide rooms open into the surrounding garden restructured as well through the construction of terraces sloping down to the swimming pool. To meet environmental sustainability requirements the house has been provided with solar panels for floor heating and hot water, rain water collector for garden irrigation and thermal insulation applied on the exterior of the perimeter walls and class A windows to reduce energy consumption. The colour palette used for the finishing and the furniture recalls the suggestion of the limestone and the fine sand of the Mediterranean landscape.
The complete remodelling of a house built in the seventies, had changed completely the volume of the building, modifying the roof to create a liveable attic. The internal distribution was designed to create wide rooms open into the surrounding garden restructured as well through the construction of terraces sloping down to the swimming pool. To meet environmental sustainability requirements the house has been provided with solar panels for floor heating and hot water, rain water collector for garden irrigation and thermal insulation applied on the exterior of the perimeter walls and class A windows to reduce energy consumption. The colour palette used for the finishing and the furniture recalls the suggestion of the limestone and the fine sand of the Mediterranean landscape.
